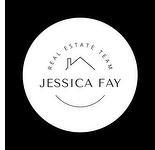Jessica Fay
Broker
Helping you is what WE do.
‹

Listings
All fields with an asterisk (*) are mandatory.
Invalid email address.
The security code entered does not match.
$99,000
Listing # X12251108
Vacant Land | For Sale
00 SARAH PRISSILLA DRIVE , Whitewater Region, Ontario, Canada
Nestled just outside the charming village of Haley Station in Whitewater Region, this picturesque 17.82-acre property ...
View Details$250,000
Listing # X11914683
Vacant Land | For Sale
00 GILLAN ROAD , Renfrew, Ontario, Canada
Commercial lot located directly on the outskirts of Renfrew near the new Lepine apartments. Easy hwy access, close to ...
View Details$350,000
Listing # X12036590
Vacant Land | For Sale
00 KNIGHT STREET , Renfrew, Ontario, Canada
Escape to Nature- 27 Acres of Scenic Recreational Land in HORTON. Discover a rare opportunity to own 27 beautiful acres ...
View Details$435,000
Listing # X12201196
House | For Sale
4872 CALABOGIE ROAD , Greater Madawaska, Ontario, Canada
Bedrooms: 3
Bathrooms: 1
This bright and airy 3 bedroom, 1 bathroom bungalow sits on an oversized lot right in the heart of Calabogie. Within ...
View Details$447,900
Listing # X12076614
House | For Sale
28 BANK STREET N , Renfrew, Ontario, Canada
Bedrooms: 3
Bathrooms: 3
Bathrooms (Partial): 2
Step into charm and comfort with this beautifully maintained 3 bedroom century home, perfectly blending historic ...
View Details$449,900
Listing # X12182029
House | For Sale
12 SIMPSON STREET , Whitewater Region, Ontario, Canada
Bedrooms: 2
Bathrooms: 1
Welcome to this charming 2021-built semi-detached bungalow nestled in the picturesque town of Cobden. Offering modern ...
View Details$449,900
Listing # X12212952
Condo | For Sale
76 PEARY WAY , Ottawa, Ontario, Canada
Bedrooms: 3
Bathrooms: 3
Bathrooms (Partial): 2
Welcome to this tastefully updated 3-bedroom end unit townhome nestled in the heart of Kanata. Perfectly blending ...
View Details$569,000
Listing # X12173474
House | For Sale
127 GRANT BOULEVARD , Renfrew, Ontario, Canada
Bedrooms: 3
Bathrooms: 2
Welcome to this charming 3 bed, 2 bath bungalow located in a highly sought after neighborhood in Renfrew. Step inside ...
View Details$719,900
Listing # X12137662
House | For Sale
183 PATRIOT PLACE , Ottawa, Ontario, Canada
Bedrooms: 3
Bathrooms: 3
Bathrooms (Partial): 1
Welcome to this bright, airy, and upgraded 3-bedroom semi-detached home with a bonus loft, located on a quiet cul-de-sac...
View Details$749,900
Listing # X12219395
House | For Sale
554 POPLAR WAY , Greater Madawaska, Ontario, Canada
Bedrooms: 2
Bathrooms: 2
Welcome to your dream home in the heart of Calabogie's vibrant four-season community! This stunning newly built 1,200 sq...
View Details$799,900
Listing # X12154590
House | For Sale
2504 CALABOGIE ROAD , Greater Madawaska, Ontario, Canada
Bedrooms: 4+2
Bathrooms: 3
Welcome to your dream home set on 3.3 private acres in the picturesque community of Burnstown, near Calabogie. Built in ...
View Details$849,900
Listing # X12101654
House | For Sale
5253 RIVER ROAD , Horton, Ontario, Canada
Bedrooms: 3
Bathrooms: 2
Discover the perfect blend of privacy, character, and convenience with this 28.27-acre property nestled in a peaceful ...
View Details$849,900
Listing # X12130983
House | For Sale
4372 RIVER ROAD , Horton, Ontario, Canada
Bedrooms: 4
Bathrooms: 3
Welcome to your dream home! Built in 2012, this exquisite 4-bedroom, 3-bathroom custom home offers the perfect blend of ...
View Details$1,835,000
Listing # X12182035
House | For Sale
2803 CENTENNIAL LAKE ROAD , Greater Madawaska, Ontario, Canada
Bedrooms: 4
Bathrooms: 4
Bathrooms (Partial): 2
Experience the pinnacle of year-round waterfront living in this meticulously crafted, custom-designed luxury estate ...
View Details$8,000,000
Listing # X9518078
Vacant Land | For Sale
00 LOWER SPRUCE HEDGE ROAD , McNab/Braeside, Ontario, Canada
A unique and incredible opportunity to own a stunning waterfront property on 48 acres of pristine land, located along ...
View Details
The trademarks MLS®, Multiple Listing Service® and the associated logos are owned by CREA and identify the quality of services provided by real estate professionals who are members of CREA.
REALTOR® contact information provided to facilitate inquiries from consumers interested in Real Estate services. Please do not contact the website owner with unsolicited commercial offers.
Copyright© 2025 Jumptools® Inc. Real Estate Websites for Agents and Brokers
















