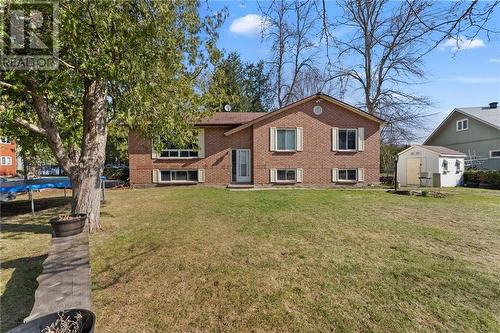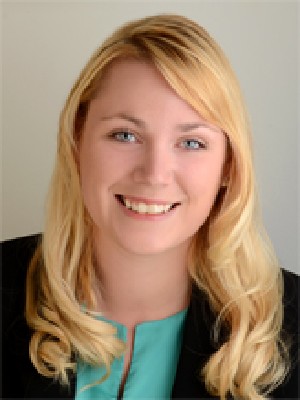



Jessica Fay, Broker | Charlene Buske, Sales Representative




Jessica Fay, Broker | Charlene Buske, Sales Representative

Phone: 613.647.4253
Mobile: 613.717.2393

49
Main Street
Cobden,
ON
K0J1K0
| Neighbourhood: | Rhoddys Bay |
| Lot Frontage: | 100.0 Feet |
| Lot Depth: | 100.0 Feet |
| Lot Size: | 100 ft X 100 ft |
| No. of Parking Spaces: | 7 |
| Built in: | 1989 |
| Bedrooms: | 3+1 |
| Bathrooms (Total): | 2 |
| Zoning: | Residential |
| Access Type: | Water access |
| Amenities Nearby: | Recreation Nearby , Water Nearby |
| Ownership Type: | Freehold |
| Parking Type: | Open , Gravel |
| Property Type: | Single Family |
| Road Type: | Paved road |
| Sewer: | Septic System |
| View Type: | River view |
| Appliances: | Refrigerator , Dryer , Stove , Washer |
| Architectural Style: | Raised ranch |
| Basement Development: | Finished |
| Basement Type: | Full |
| Building Type: | House |
| Construction Style - Attachment: | Detached |
| Cooling Type: | Heat Pump |
| Exterior Finish: | Brick , Siding |
| Flooring Type : | Flooring Type , Wall-to-wall carpet , Laminate |
| Foundation Type: | Block |
| Heating Fuel: | Electric |
| Heating Type: | Heat Pump |