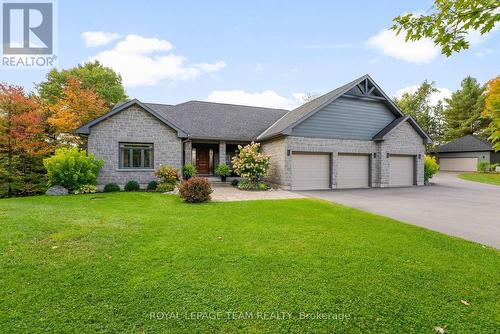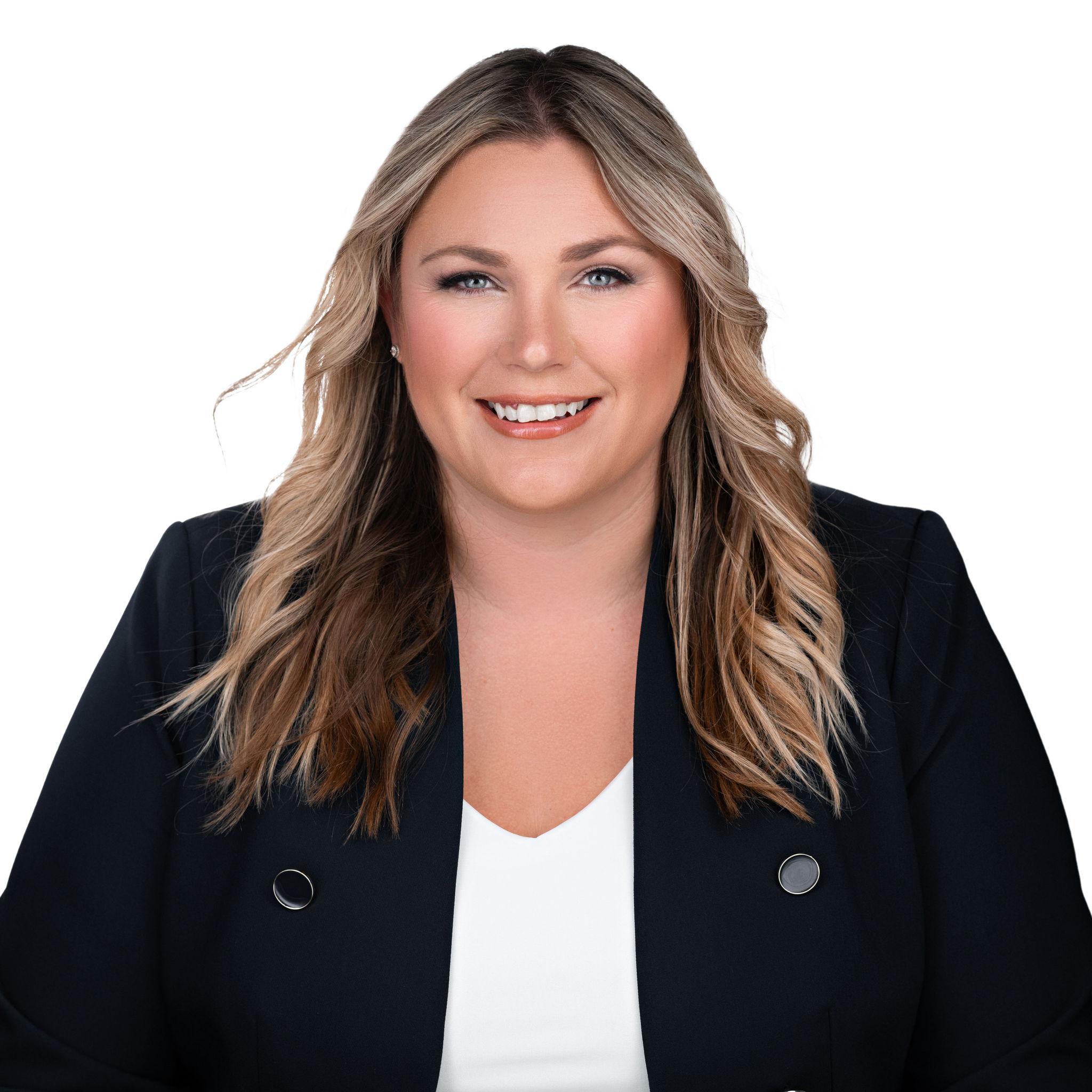



Jessica Fay, Broker | Charlene Buske, Real Estate Agent




Jessica Fay, Broker | Charlene Buske, Real Estate Agent

Phone: 613.647.4253
Mobile: 613.717.2393

49
Main Street
Cobden,
ON
K0J1K0
| Neighbourhood: | 542 - Greater Madawaska |
| Lot Frontage: | 200.0 Feet |
| Lot Depth: | 170.7 Feet |
| Lot Size: | 200 x 170.7 FT |
| No. of Parking Spaces: | 15 |
| Floor Space (approx): | 2000 - 2500 Square Feet |
| Waterfront: | Yes |
| Water Body Type: | Centennial Lake |
| Water Body Name: | Centennial Lake |
| Bedrooms: | 4 |
| Bathrooms (Total): | 4 |
| Bathrooms (Partial): | 2 |
| Access Type: | [] , [] |
| Equipment Type: | Propane Tank |
| Features: | Guest Suite , [] |
| Ownership Type: | Freehold |
| Parking Type: | Attached garage , Garage |
| Property Type: | Single Family |
| Rental Equipment Type: | Propane Tank |
| Sewer: | Septic System |
| Structure Type: | Dock |
| View Type: | View of water , Lake view , [] |
| WaterFront Type: | Waterfront |
| Amenities: | [] |
| Appliances: | Garage door opener remote , Oven - Built-In , [] , Range |
| Architectural Style: | Bungalow |
| Basement Development: | Finished |
| Basement Type: | N/A |
| Building Type: | House |
| Construction Style - Attachment: | Detached |
| Cooling Type: | Central air conditioning , Air exchanger |
| Easement: | Unknown |
| Exterior Finish: | Hardboard |
| Foundation Type: | Poured Concrete |
| Heating Fuel: | Propane |
| Heating Type: | Forced air |
| Utility Power: | [] |