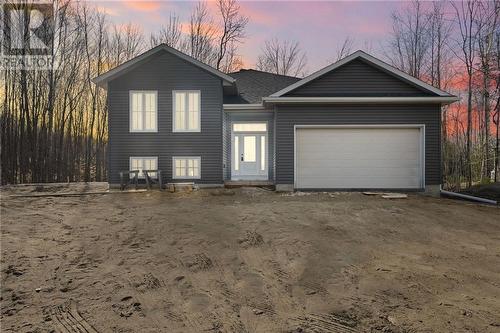



Jessica Fay, Broker | Charlene Buske, Sales Representative




Jessica Fay, Broker | Charlene Buske, Sales Representative

Phone: 613.647.4253
Mobile: 613.717.2393

49
Main Street
Cobden,
ON
K0J1K0
| Neighbourhood: | Highway 17 at Storyland Rd |
| Lot Frontage: | 144.3 Feet |
| No. of Parking Spaces: | 6 |
| Acreage: | Yes |
| Built in: | 2024 |
| Bedrooms: | 3 |
| Bathrooms (Total): | 2 |
| Zoning: | residential |
| Communication Type: | Internet Access |
| Features: | Acreage , Treed |
| Ownership Type: | Freehold |
| Parking Type: | Attached garage |
| Property Type: | Single Family |
| Road Type: | Paved road |
| Sewer: | Septic System |
| Architectural Style: | Raised ranch |
| Basement Development: | Unfinished |
| Basement Type: | Full |
| Building Type: | House |
| Construction Style - Attachment: | Detached |
| Cooling Type: | Central air conditioning |
| Exterior Finish: | Stone , Siding |
| Flooring Type : | Vinyl |
| Foundation Type: | Poured Concrete |
| Heating Fuel: | Propane |
| Heating Type: | Forced air |